
High School Addition uses Thermaduct to Exceed Energy Code Requirements
Early in the design process of this Ohio high school addition, energy conscious architects and engineers were looking for long term savings for the school system. With much of the ductwork on the roof to conserve interior space, Thermaduct’s rectangular duct system was chosen to provide a near zero air leakage system.
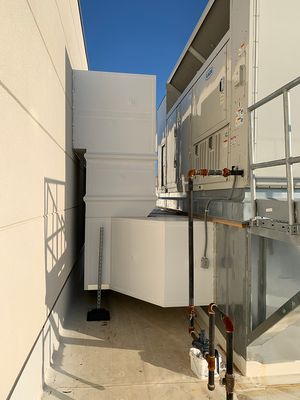
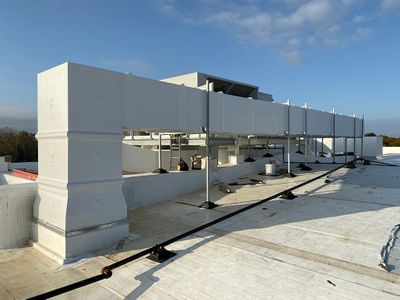
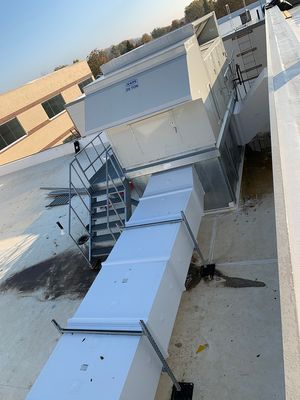
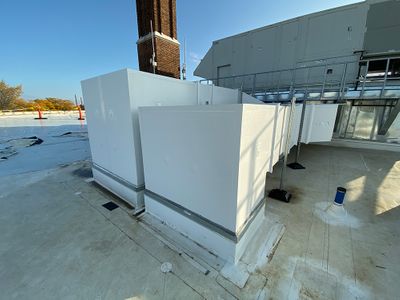
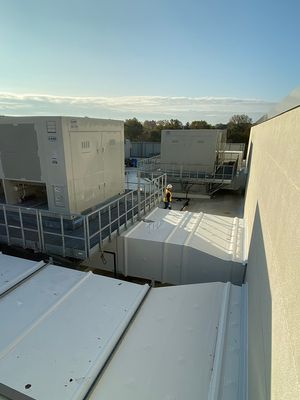
Over 7500 square feet of pre-insulated ductwork was installed across both new and renovated areas of the school building with an insulated value that was 1.5x the required energy code minimums. With lower thermal transfer, Thermaduct’s structural flange and patented Airtruss internal reinforcement system gave the large sections of ductwork a backbone to handle dynamic loads of wind and snow accumulation. The 1000 micron vinyl cladding gave a virtual seam free surface as corners could be thermally bent or solvent welded to eliminate areas of water intrusion.
Thermaduct’s outdoor duct system allowed for this school to confidently save valuable building space by keeping their ductwork on the roof without worry of headaches down the road as Thermaduct is backed by a 10 year limited warranty.
To find out more about how you can use Thermaduct’s family of high efficiency air distribution systems including those for the indoors, talk to your local Thermaduct representative or contact us.
Related Articles
As energy codes push the required insulation values higher and higher, the need for better outdoor duct solutions is growing. Thermaduct products are designed to meet the needs of outdoor applications with a high level of energy and installation efficiency.
Low air leakage, IAQ duct solutions increase the energy efficiency and health of your building. Thermaduct is here to help. Our indoor products are lightweight solutions that reduce installation weight by over 70%.


